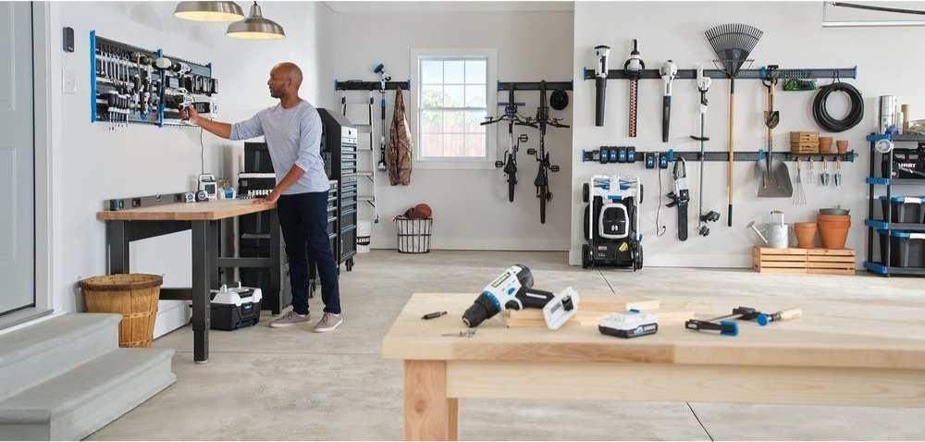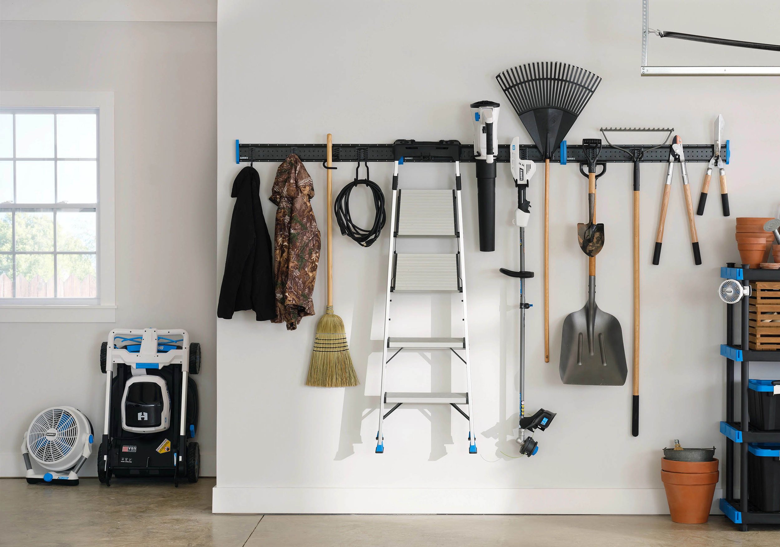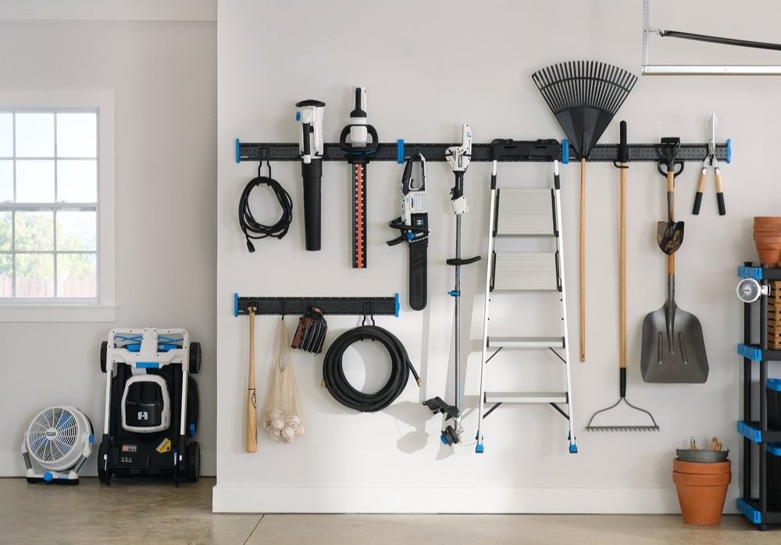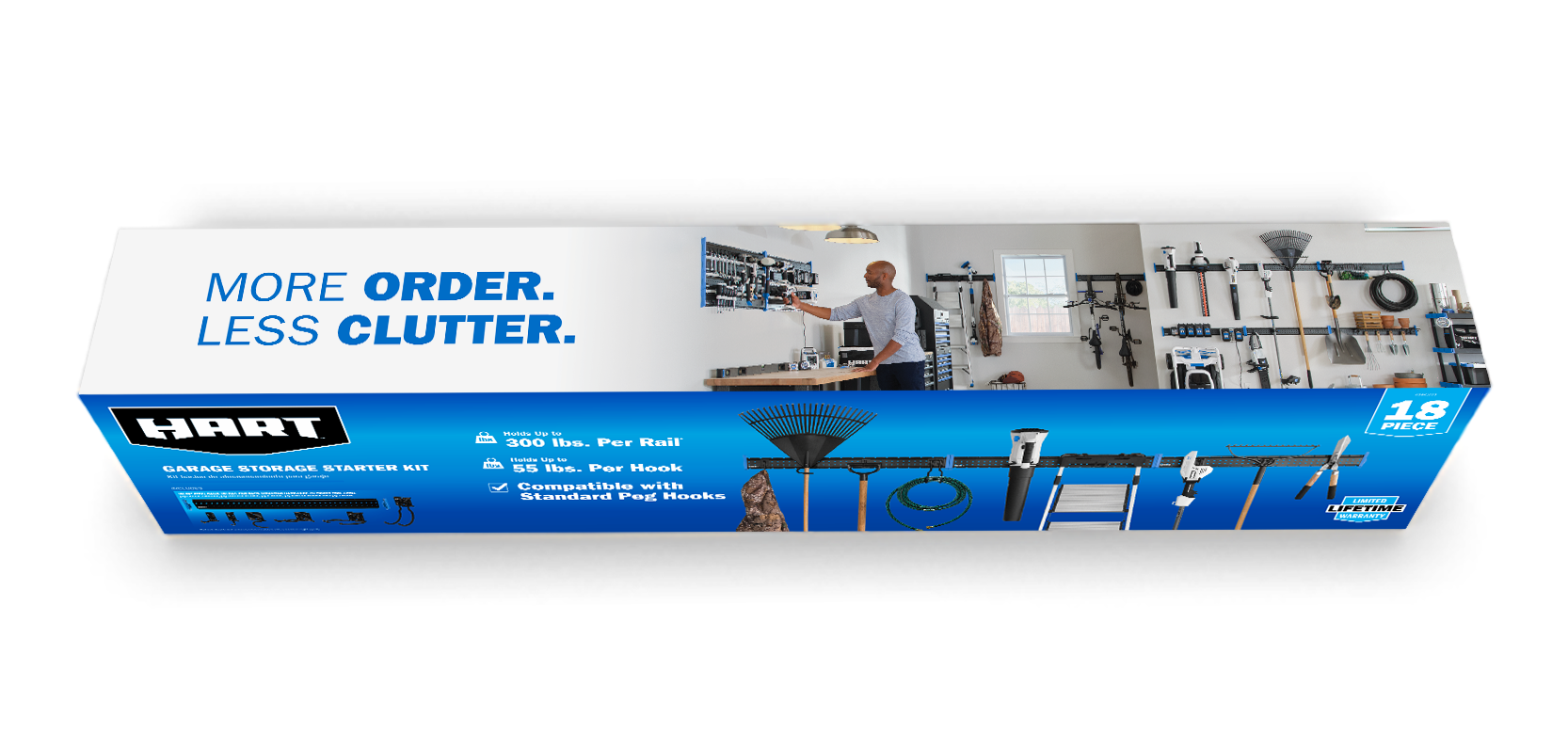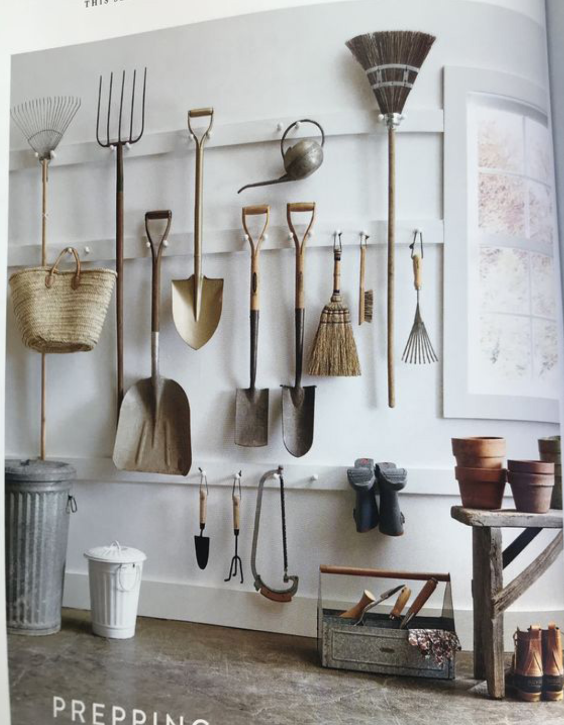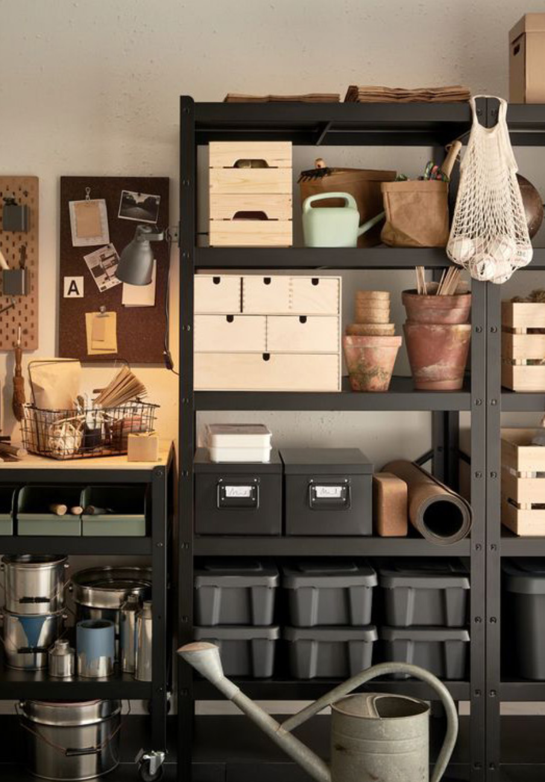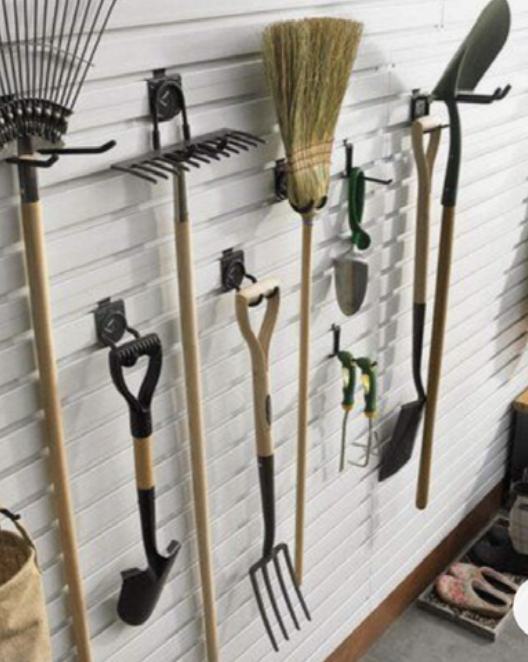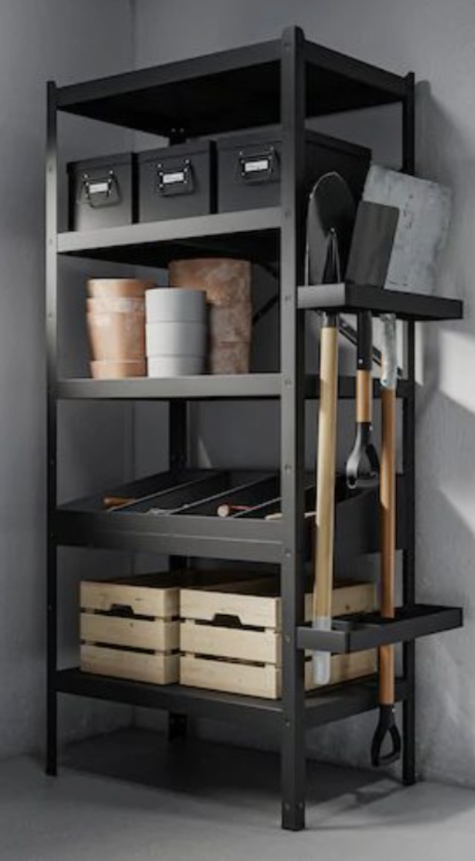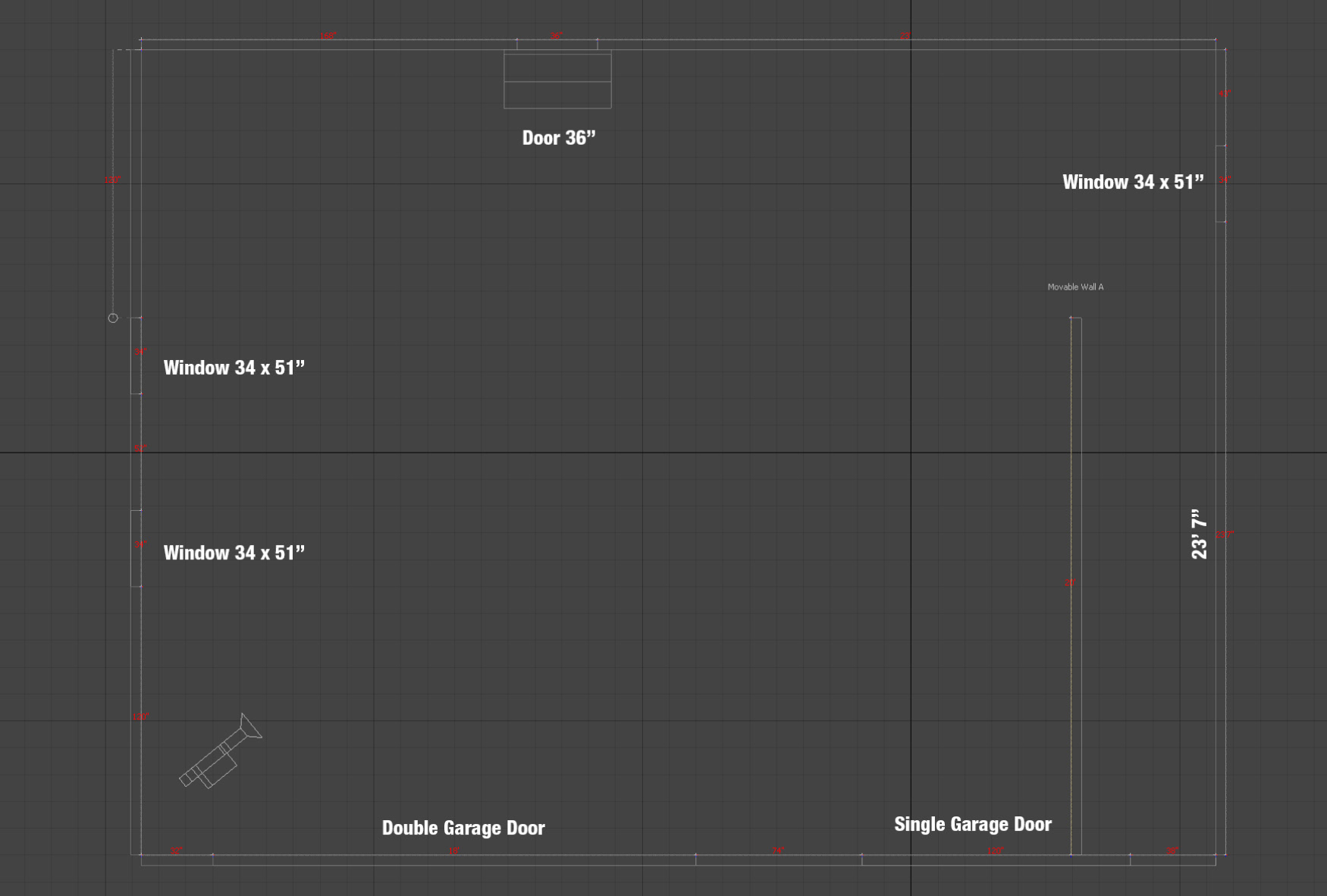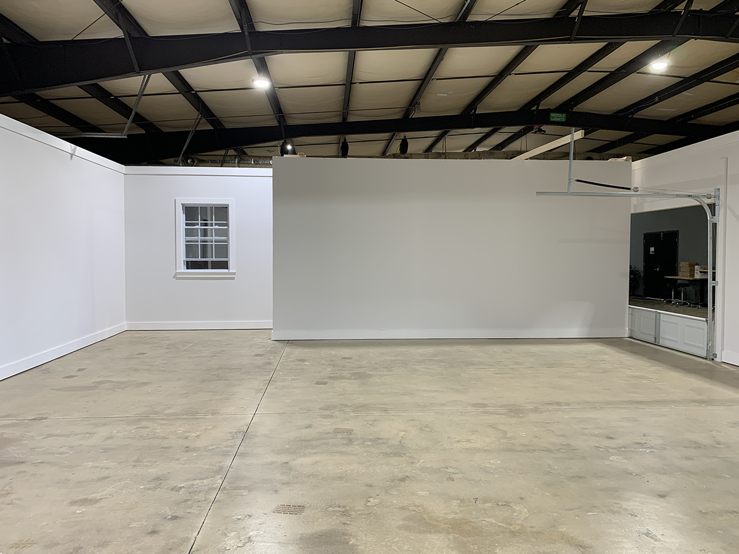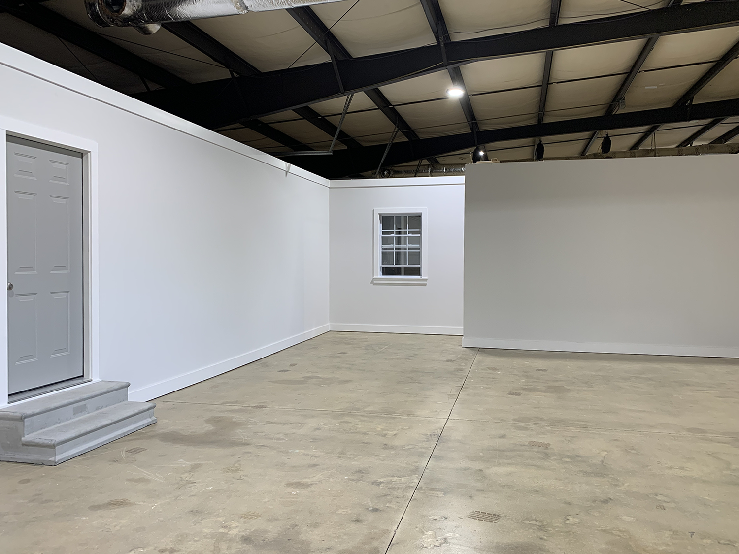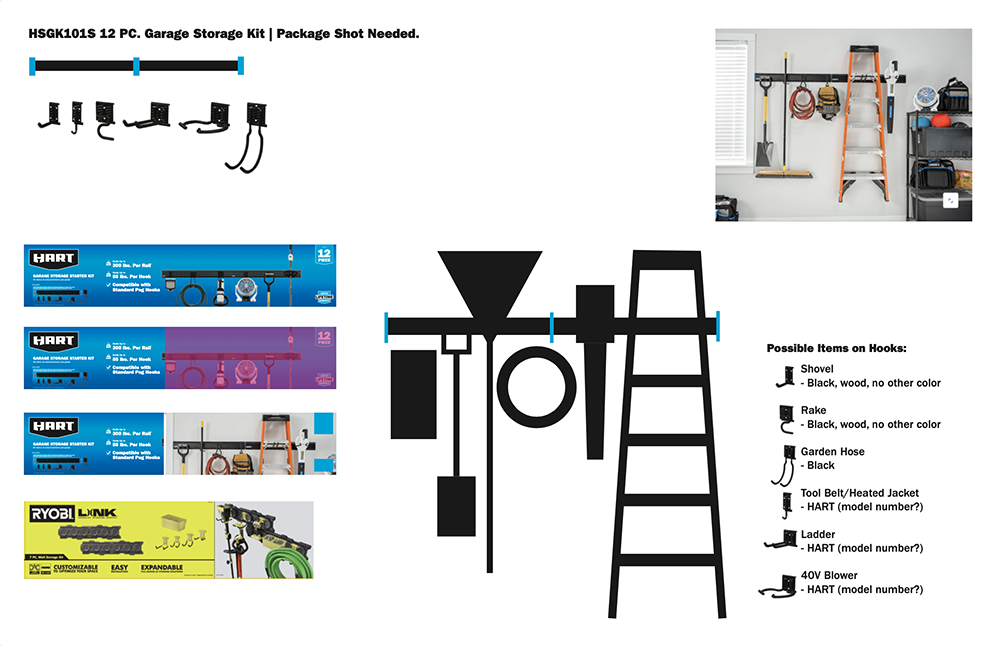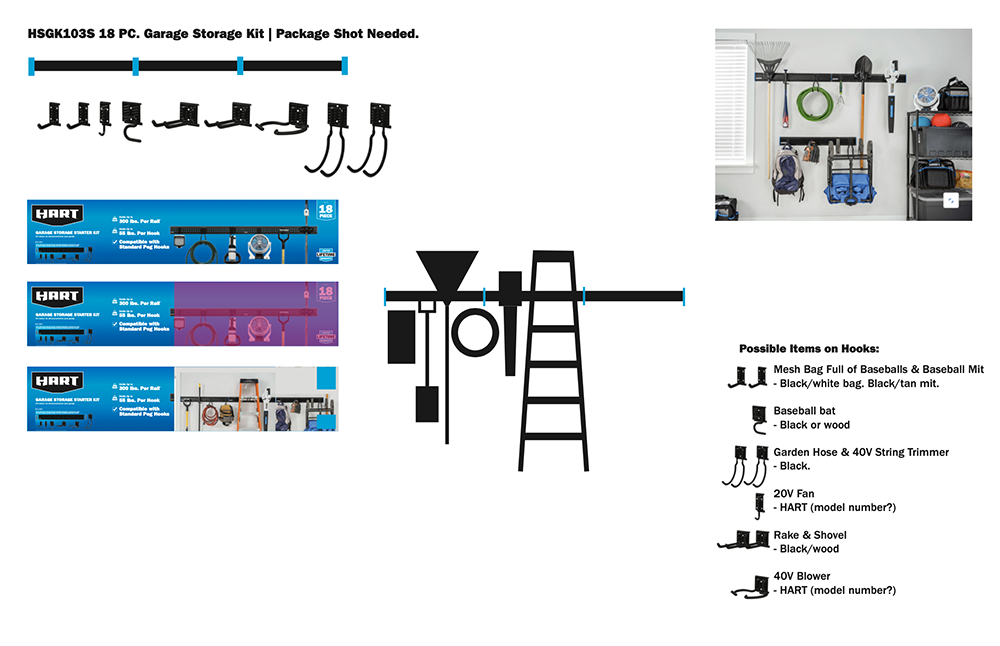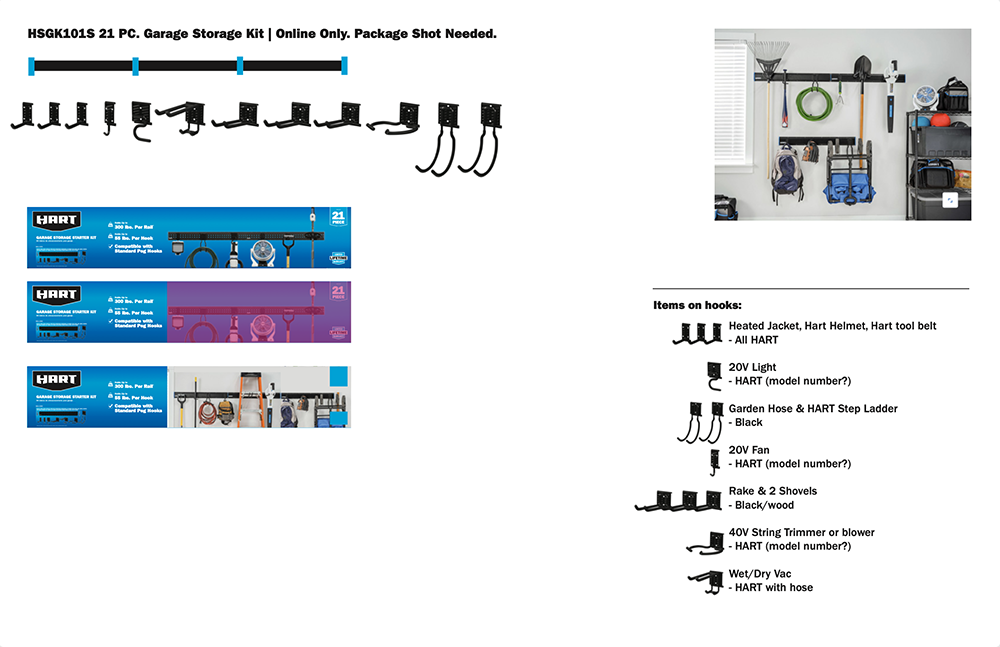Art Direction for HART Garage Storage System Campaign Shoot
OPPORTUNITY
Work with the Creative Director to plan and direct a photoshoot that captures all of HART’s garage storage products and wall rail system in a way that inspires customers. Specific photo crops were planned for packaging, POP, and web images. The goal was for all photography to illustrate the tagline for the campaign: “More Order. Less Clutter.”
SOLUTION
This was a large scale project that required working with 3D Designers and a Builder to build a set inside a warehouse. An extreme wide crop was needed for several campaign deliverables, so the 3D designers created a room layout that would fit the POP dimension needs and be large enough to house all the HART products the Marketing team requested. I developed a mood board for how I wanted the room to look, and worked with the Prop Stylist to make sure certain items were purchased to be placed throughout the scene. I worked with the 3D Designers to figure out camera angles/lenses and the placement of the products and tools in the room. I created a reference guide that outlined the order in which we would shoot the needed photos for packaging that included different assortments of the wall rails and hooks. I also worked with a designer on the reference sketch of “the dream garage” that included talent in the space.
Creative Director: Josh Hardy
Photographer: Lonnie Hoke
Producer: Angel Ruff
Prop Stylist: Amber Gilliard
Set Builder: Greg Houghton
3D Designer: Vance Bowman & Emory Cash
“Dream Garage” photo used on product packaging, POP, and as a web banner.
12 Piece Garage Storage Starter Kit
18 Piece Garage Storage Starter Kit
21 Piece Garage Storage Starter Kit
“Dream Garage” photo without talent as web banner on harttools.com
18 Piece Garage Storage Start Kit package. Front view.
Top view.
Back view.
POP topper for in-store display.
Digital mockup of POP and package display.
Behind the Scenes
PROP DIRECTION & MOOD BOARD IMAGES
Looking for as much repetition as possible to help it feel unified and less cluttered
Need similar tones/colors throughout the room
Textures/colors: metal, wood, silver, tan, black and white
Black storage containers placed on bottom shelves as opposed to top shelves since they are visually heavy
Wood storage and/or white containers that are smaller for higher shelves
Wooden handles for rakes, shovels, etc.
WORKING WITH 3D DESIGNER
Aerial view of room layout and camera placement created by 3D Designer.
When the set was first built and fake garage door rail was installed.
Figuring out relative camera position/placement in the room.
3D render of general room layout, product placement, and camera angle for the “Dream Garage” photo.
Taking the 3D render and showing how it will look when cropped for the different packages and with the tagline “More Order. Less Clutter.”
Reference sketch done by designer of where talent will be placed in the room and how it will look when cropped for the different packages.
Director notes that were printed out the day of the shoot to make sure all hooks in each kit were represented.

